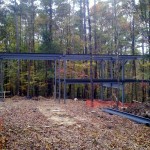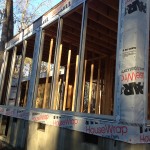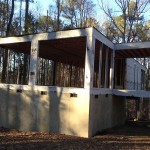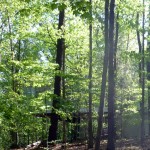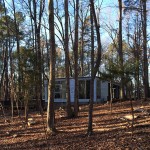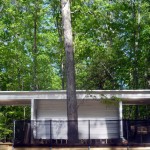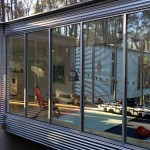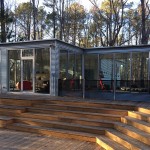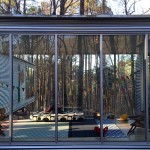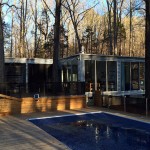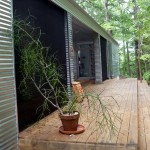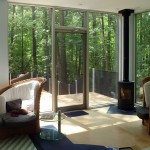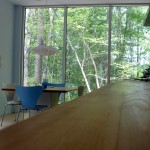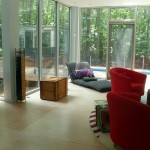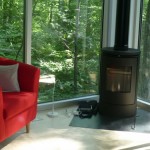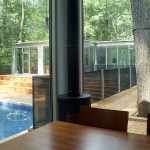Modern Custom Home
Posted by John Cummins on Mar 19, 2014 in Contemporary Homes, Featured | 0 comments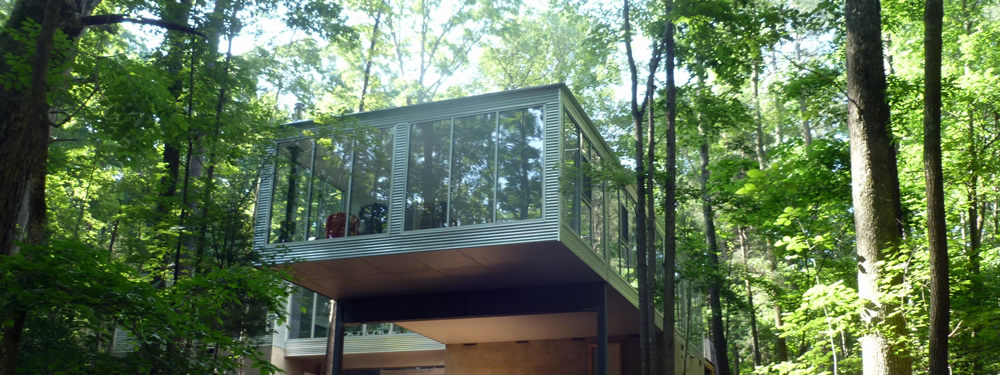
This project is situated on top of a hill, in the middle of a beautiful stand of woods, accessible only through a small and steep dirt road. The owner wanted to preserve the natural setting and did not allow for the removal of more trees than absolutely necessary.
The modern design called for a steel structure with up to 30’ steel beams in order to achieve a 16’ cantilever of the master bedroom. Bringing the steel beams to the job site and handling them within the close proximity to the trees was a great challenge.
The house features some ‘unusual’ details, like a flat roof and 2/3 of the outside walls made primarily from storefront glass. The pool is surrounded by a locally sawn Juniper deck that ties all of the pods together and even has a few trees growing through it.
Coensol Builders mastered all these challenges to the satisfaction of the customer to make a dream become reality. Pictures can’t quite capture the gorgeous and panoramic views one can see from the house but we tried our best.

